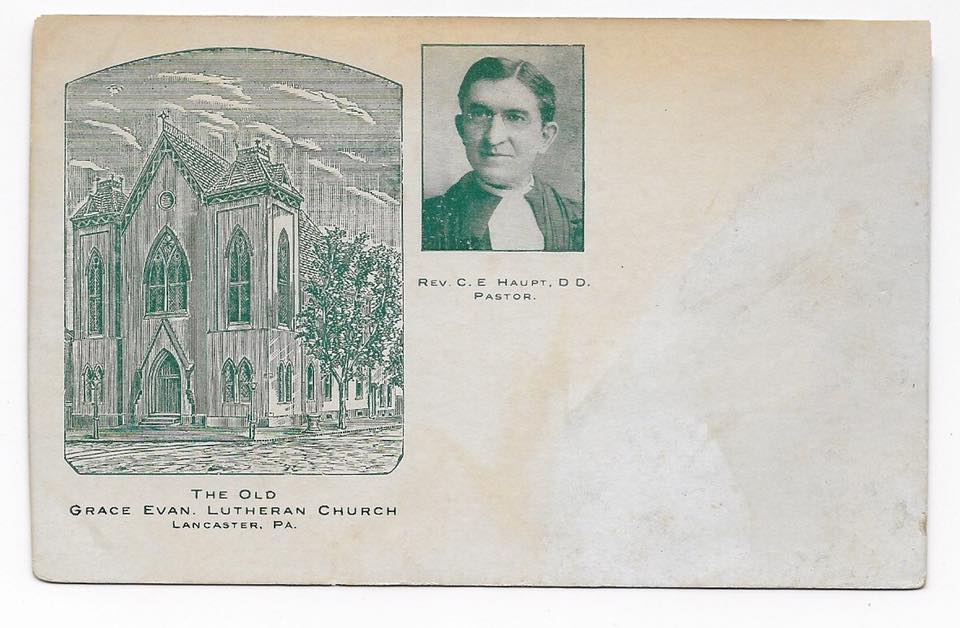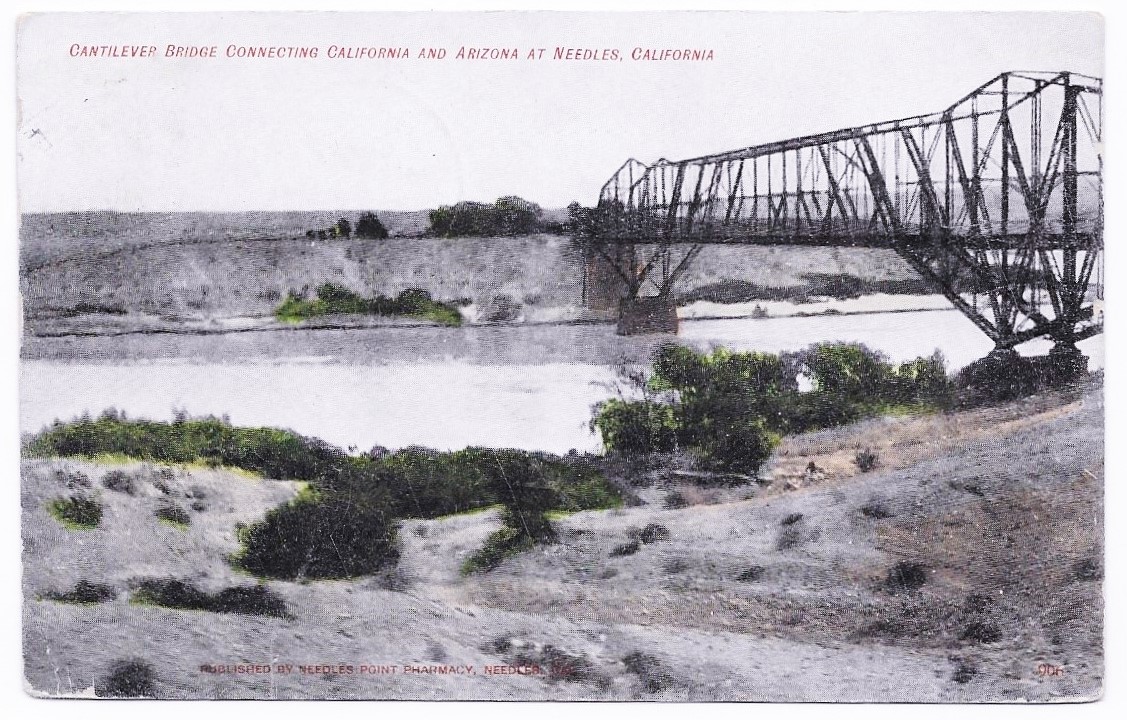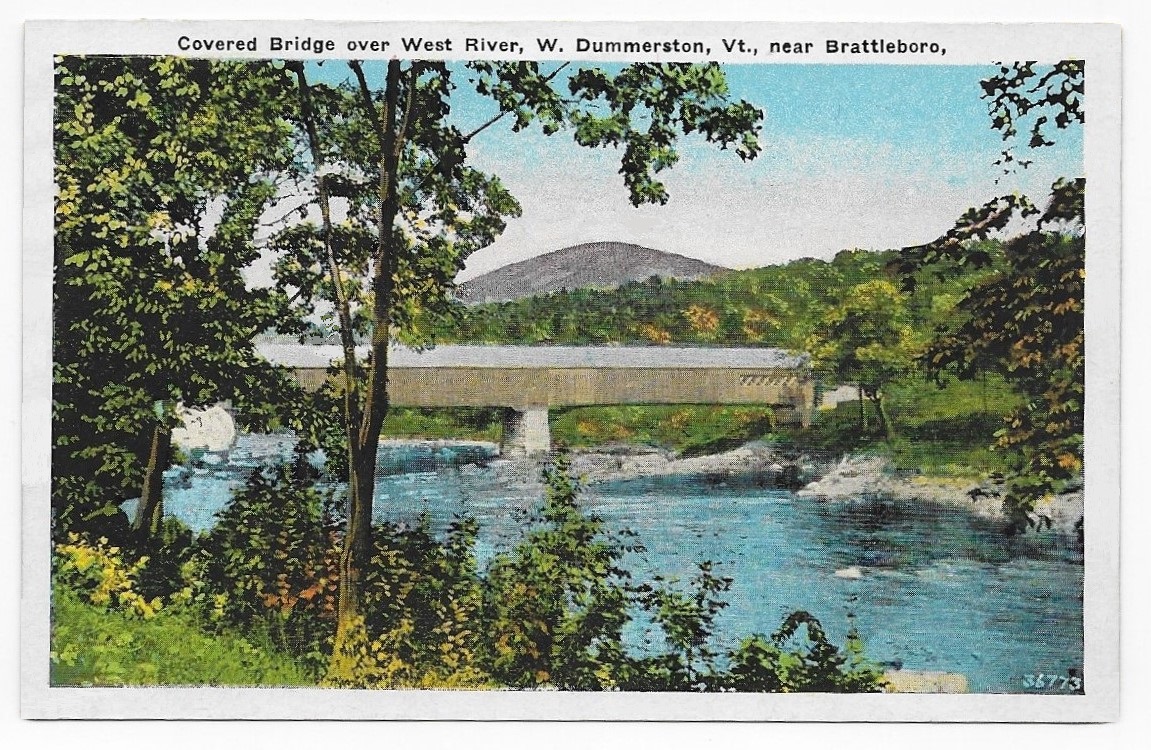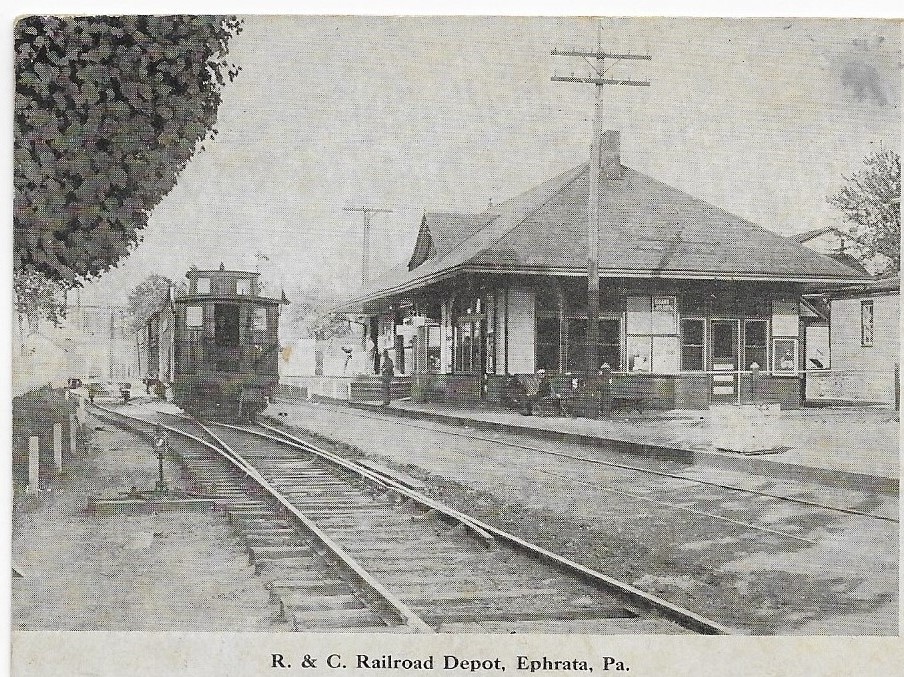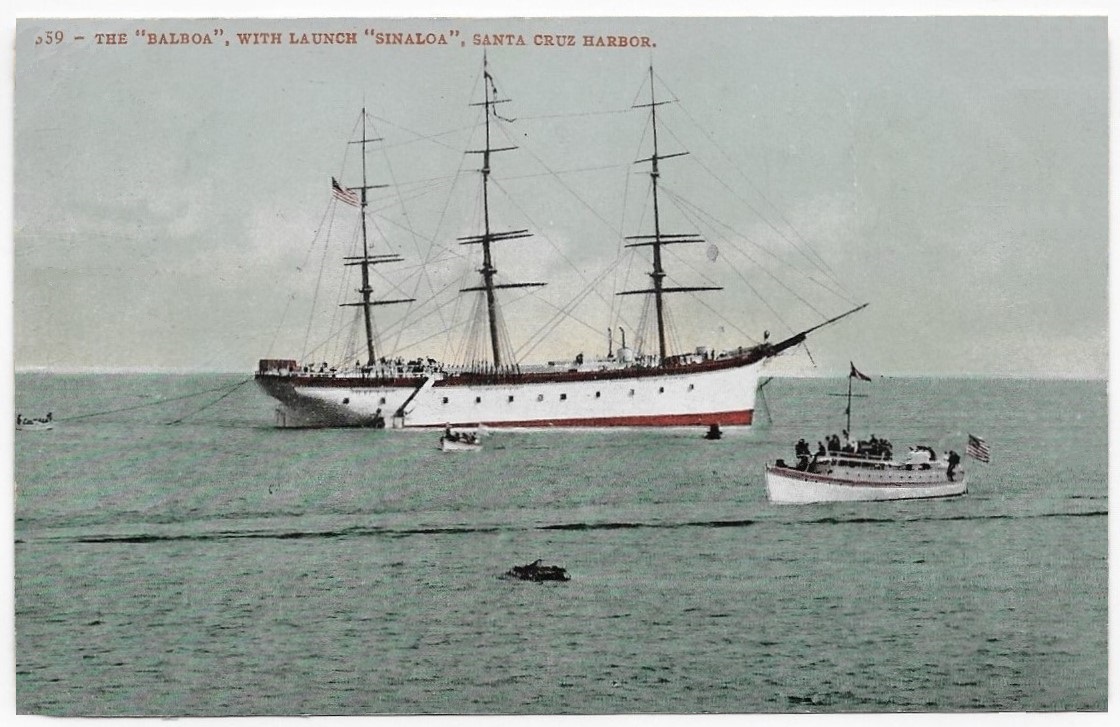“Old” Grace Evangelical Lutheran Church” circa 1906
I found recently a postcard photograph of Grace Lutheran Church and the pastor, the Rev. C.E. Haupt.
The structure pictured here was torn down in 1906 to permit the construction of the current church.
Begun as a mission of Trinity Lutheran, the congregation of Grace Lutheran expanded rapidly in this structure at the corner of North Queen and James Street.
I believe the postcard was printed in the period the new church building, designed by C. Emlen Urban, was being constructed (1906-1908).
Here is fascinating detail from the website of Grace Lutheran,.
“Like many other Lancaster churches founded in the 19th century, this congregation began (in 1855) as a Mission Sunday School sponsored by one of Lancaster’s long-established “mother church” of Lutheranism, the Lutheran Church of the Holy Trinity, whose leaders believed that it was important to offer opportunities for prayer, Bible study and faith development in the growing neighborhoods north of the square, an unserved part of the city.
Continually increasing numbers of worshipers made it necessary to move to larger quarters 3 times until 1872 when Trinity Church Council voted to build a church on the corner of N. Queen and E. James Sts., which they named Grace Evangelical Lutheran Church. Grace Church was chartered on April 22, 1874, served by a former assistant at Holy Trinity, the Rev. David Geissinger.
The new congregation continued to expand and in 1880, a new pastor, the Rev. C. Elvin Haupt was called to serve Grace Church. From 1906- 1908 a larger and more beautiful church, designed by C. Emlen Urban, Lancaster’s “famous architect,” was built to replace “old Grace” while the congregation worshiped nearby in our neighboring Jewish synagogue, Temple Shaarai Shomayim. When the basement of the new church building could be occupied, worship services, Sunday School classes, and the parochial school began to be held there. On December 6, 1908, the dedication service for “New” Grace church was held, with baptisms and confirmation at later services that day. Special services were held throughout the week.
From the Intelligencer Journal of Saturday, December 5, 1908: The basement (of the new church) contains a large Sunday School room, classrooms, infant rooms, a church school (parochial school operated until 1923), kitchen, scullery, heating department, library, and toilets. The entire basement is finished in selected yellow pine.”
